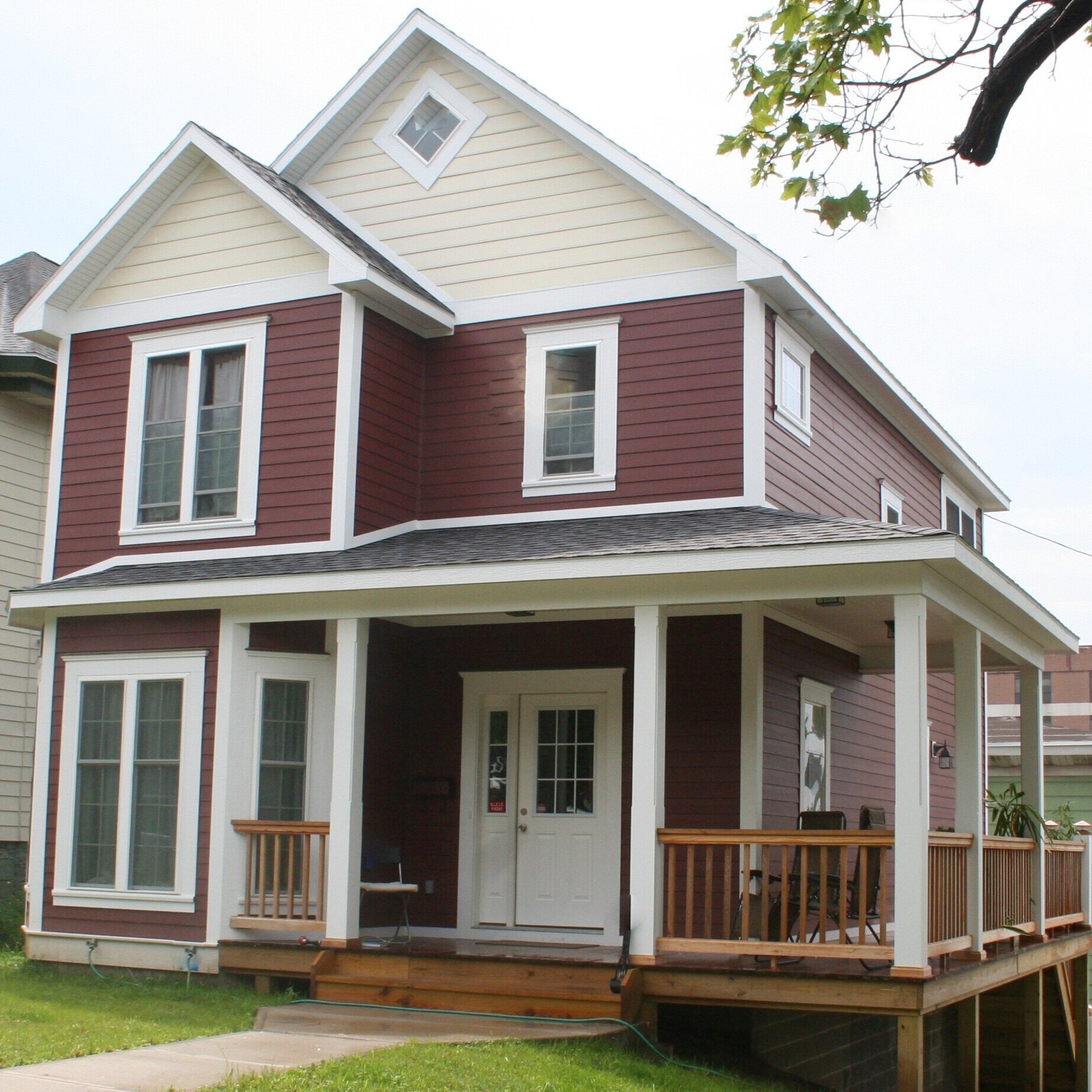New Construction
Single-Family New Home Construction Models
Energy-efficient single-family infill homes, from modular to stick built and everything in between.
These quality new homes are built to last and offer eligible buyers years of affordable, low maintenance home ownership. They feature 3-4 bedrooms, modern kitchens and 1.5 – 2 brand new baths, hardwood floors, energy efficient furnaces and hot water heaters and an environmentally safe home with no lead, radon or asbestos
Models and Plans
Arts & Crafts
Affordable, ENERGY STAR rated Arts and Crafts style single-family residence design perfect for infill city construction. Two-story with full basement, approximately 1,500 sq. ft (not including basement or porch). Three bedroom including Master on 2nd Floor. Open central space design.
Bungalow
One level living with this classic bungalow-style home. More than 1,100 square feet, two-bedroom, two full baths and a great room highlight this deceptively roomy interior. This ENERGY STAR rated home is built on grade.
Contemporary
Three bedrooms and 1.5 bathrooms make up this contemporary, 1500+/- square foot house. This two-story home is ENERGY STAR rated and built on grade.
Four Square
Maximize square footage in this classic American Four Square design. ENERGY STAR rated, two-story with full basement, approximately 1,800 square feet. Four bedrooms including Master on 2nd floor and an optional bedroom/den on the first floor with two bathrooms.
Hillside Victorian
Affordable, single-family residence design to fit any infill city lot, especially hilled and sloped properties. This two-story, 1,490 sq. ft. home offers three bedrooms, 1.5 baths and a walk-out full basement.
Jefferson
Affordable, ENERGY STAR rated, single-family residence with two, roomy stories and basement with garage. Open concept first floor with three bedrooms on the 2nd floor and 1.5 baths.
Kimball Victorian
Spacious, ENERGY STAR rated, single-family residence with four bedrooms and two full baths. Two-stories, engineered foundation with an optional detached garage.
Sherwood
Perfect infill Colonial-style home with more than 2,000 square feet with four bedrooms and two full baths. Two-stories, attached garage and open first floor design.
Shuart
Accessible Colonial-style home with three bedrooms and two full baths. More than 1,400 square feet, with first floor bedroom adjacent to fully-accessible bath. Built on grade, ENERGY STAR rated with optional detached garage.























